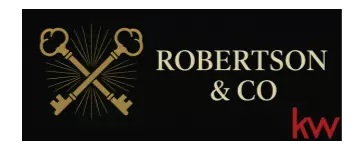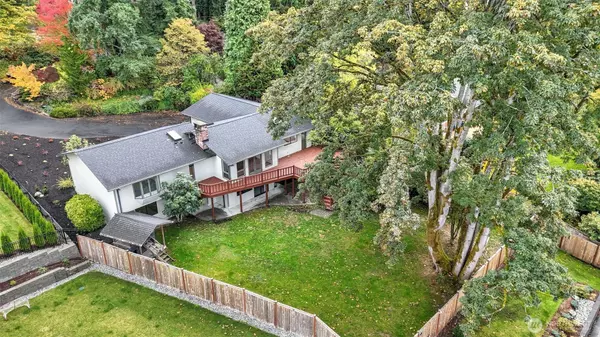11409 SE May Creek Park DR Newcastle, WA 98056

UPDATED:
Key Details
Property Type Single Family Home
Sub Type Single Family Residence
Listing Status Active
Purchase Type For Sale
Square Footage 3,340 sqft
Price per Sqft $344
Subdivision Newcastle
MLS Listing ID 2444532
Style 16 - 1 Story w/Bsmnt.
Bedrooms 5
Full Baths 2
Year Built 1977
Annual Tax Amount $9,528
Lot Size 0.465 Acres
Property Sub-Type Single Family Residence
Property Description
Location
State WA
County King
Area 500 - East Side/South Of I-90
Rooms
Basement Finished
Main Level Bedrooms 3
Interior
Interior Features Dining Room, Fireplace, Water Heater
Flooring Ceramic Tile, Vinyl Plank, Carpet
Fireplaces Number 2
Fireplaces Type Wood Burning
Fireplace true
Appliance Dishwasher(s), Disposal, Dryer(s), Refrigerator(s), See Remarks, Stove(s)/Range(s), Washer(s)
Exterior
Exterior Feature Wood
Garage Spaces 2.0
Amenities Available Cable TV, Deck, Fenced-Fully, High Speed Internet, Patio
View Y/N Yes
View Territorial
Roof Type Composition
Garage Yes
Building
Lot Description Paved
Story One
Sewer Sewer Connected
Water Public
New Construction No
Schools
Elementary Schools Hazelwood Elem
Middle Schools Risdon Middle School
High Schools Hazen Snr High
School District Renton
Others
Senior Community No
Acceptable Financing Cash Out, Conventional
Listing Terms Cash Out, Conventional
Virtual Tour https://real-estate-imaging-northwest.aryeo.com/sites/jgvxlng/unbranded




