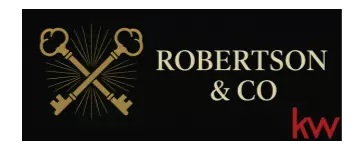Bought with Terry Wise & Associates
For more information regarding the value of a property, please contact us for a free consultation.
3901 212th Street Ct E Spanaway, WA 98387
Want to know what your home might be worth? Contact us for a FREE valuation!

Our team is ready to help you sell your home for the highest possible price ASAP
Key Details
Sold Price $560,000
Property Type Single Family Home
Sub Type Residential
Listing Status Sold
Purchase Type For Sale
Square Footage 1,693 sqft
Price per Sqft $330
Subdivision Classic View Estates
MLS Listing ID 2327153
Sold Date 03/11/25
Style 12 - 2 Story
Bedrooms 3
Full Baths 1
Half Baths 1
HOA Fees $65/mo
Year Built 1993
Annual Tax Amount $5,412
Lot Size 0.391 Acres
Property Sub-Type Residential
Property Description
Discover your dream home in the Classic View Estates gated community! This spectacular property features a generously-sized fenced yard & a magnificent covered deck, perfect for entertaining! An 18'x24' drive-through shop/garage offers functionality for projects & additional vehicle storage. Upgraded cement-planked siding on the home & shop add longevity. Inside, enjoy a cozy gas fireplace, upgraded wood flooring on the main level & brand new carpet in the family room & upstairs. 2nd floor bonus room with closet offers extra versatility, while the updated bathrooms provide modern comfort. Enjoy breathtaking Mt. Rainier views & take advantage of the prime location; walking distance to schools & an easy commute to JBLM, shopping & services.
Location
State WA
County Pierce
Area 99 - Spanaway
Rooms
Basement None
Interior
Interior Features Bath Off Primary, Ceramic Tile, Double Pane/Storm Window, Dining Room, Hardwood, Walk-In Closet(s), Wall to Wall Carpet
Flooring Ceramic Tile, Granite, Hardwood, Carpet
Fireplaces Type Gas
Fireplace false
Appliance Dishwasher(s), Dryer(s), Microwave(s), Refrigerator(s), Stove(s)/Range(s), Washer(s)
Exterior
Exterior Feature Cement Planked, Wood
Garage Spaces 3.0
Amenities Available Cable TV, Deck, Fenced-Fully, Gas Available, High Speed Internet, Outbuildings, Shop
View Y/N Yes
View Mountain(s)
Roof Type Composition
Garage Yes
Building
Lot Description Curbs, Paved
Story Two
Sewer Septic Tank
Water Public
New Construction No
Schools
Elementary Schools Shining Mtn Elem
Middle Schools Bethel Jnr High
High Schools Bethel High
School District Bethel
Others
Senior Community No
Acceptable Financing Cash Out, Conventional, FHA, VA Loan
Listing Terms Cash Out, Conventional, FHA, VA Loan
Read Less

"Three Trees" icon indicates a listing provided courtesy of NWMLS.

